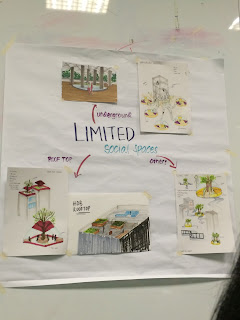During the following Design Process class we had, our task was to present our progress, ideas and solutions to our lecturers. We also had to sketch up a few of our solutions. What we did was create a powerpoint of the main information and research we had collected. We presented our case study, interviews, survey and solutions.
Looking at the problem - Lack of social spaces in residential areas, one of the main solutions we came up with was to start incorporating social spaces on rooftops and underground. This, we feel, wouldn't affect the already limited space that Singapore has. It would be a smart usage of space. Here is one sketch showcasing an idea of underground social spaces.












