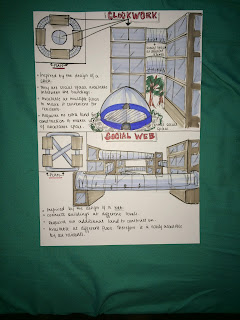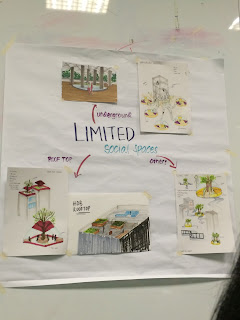For the last of class of Design Process, we presented our final solution to the class.
Our problem: Limited social spaces in residential areas
Our solution: The social web
What it is: The social web is a a social space designed in between residential buildings. It doesn't require land to be constructed. This is an important factor as Singapore is a very small country and is limited in land. Another feature is that it is only 1 story high, so it can be incorporated at multiple levels of a building. Say a building is 15 stories high, these can be incorporated every 5 floors for example. This makes it a lot more convenient for the residents to access.












